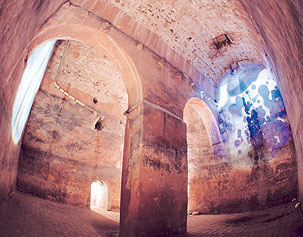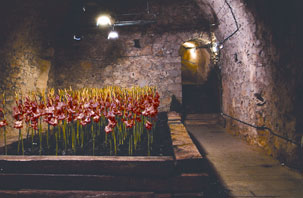Cistern


Installation in the cistern (top). Flower exhibition in the coal cellar (bottom).
This part of the building was on the basement floor of the former Capuchin brothers’ monastery of Sant Antoni, and is the oldest part, dating from before 1762. Among the parts of this floor we might note the cistern, an interesting example of a water tank with stone vaults set on pillars, measuring 15 metres high and 10 x 10 metres wide, used to collect and store the rainwater to supply the monastery.
Coal Cellar
This space is located near the cistern and dates from the same period. During the Spanish Civil War, it was used as an air-raid shelter for the Secondary School pupils and staff, as well as people from the local neighbourhood. Its peculiar features (partially carved out of the rock, with thick walls and a barrel vault) and location, with a street entrance as well as inside stairs leading up to the cistern, made it ideal for this purpose. In the late 1960s, a coal shop was opened here, which was popularly known as the “coal cellar”. It is now a space for temporary exhibitions and other activities.
RELATED INFORMATION
> Service: Rental / Free use of the cistern and coal cellar rooms
